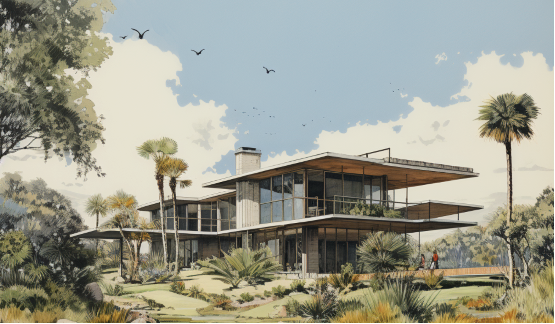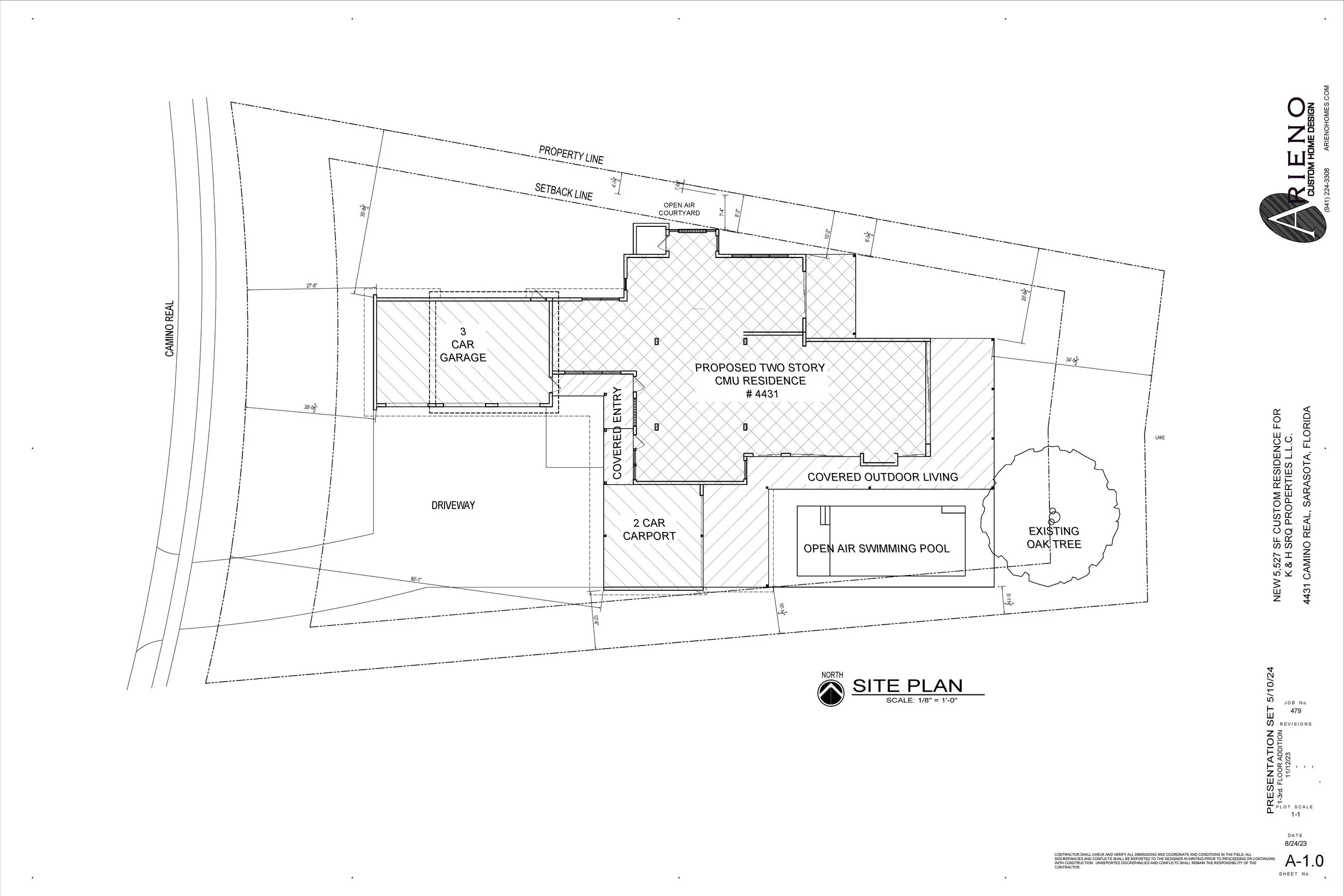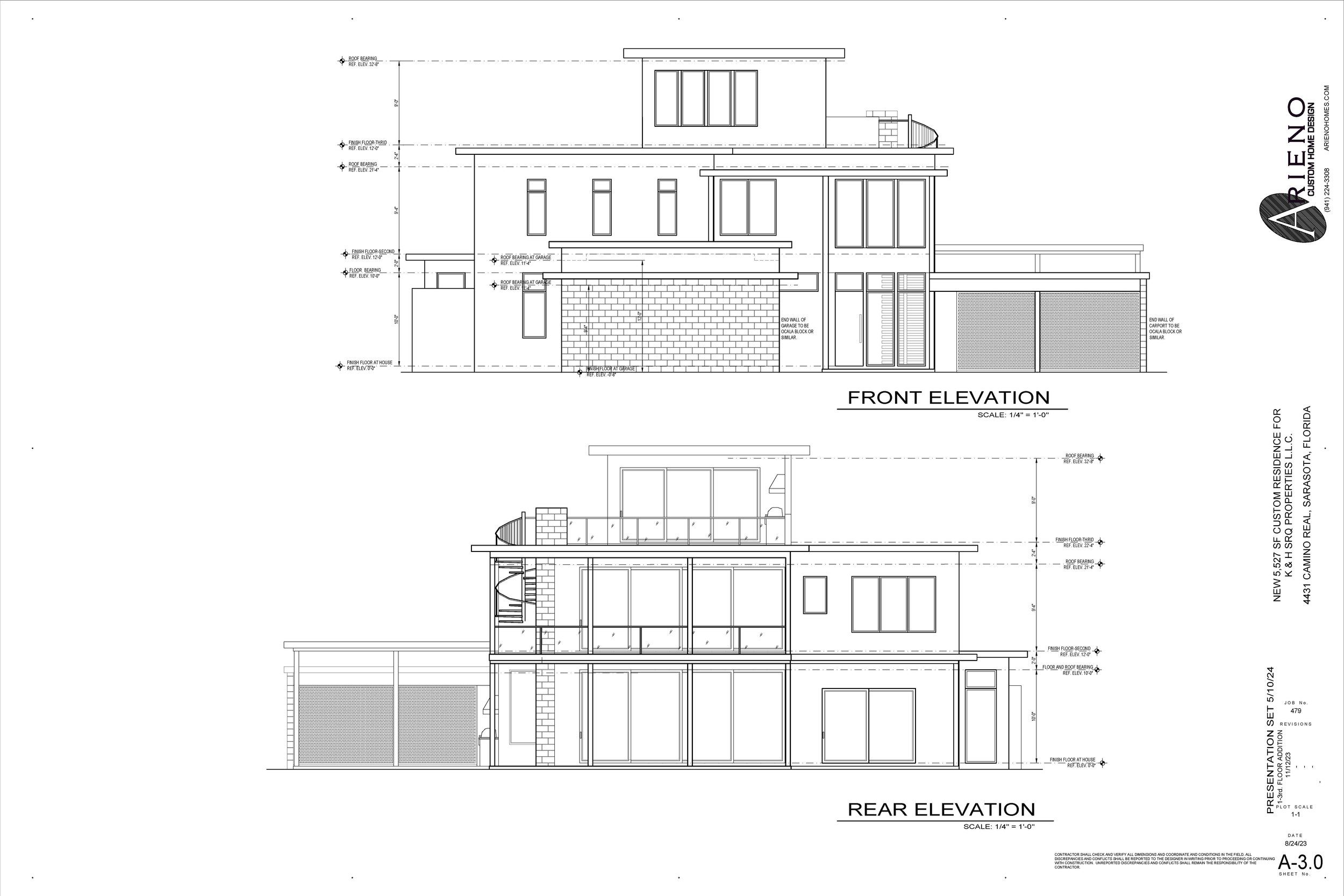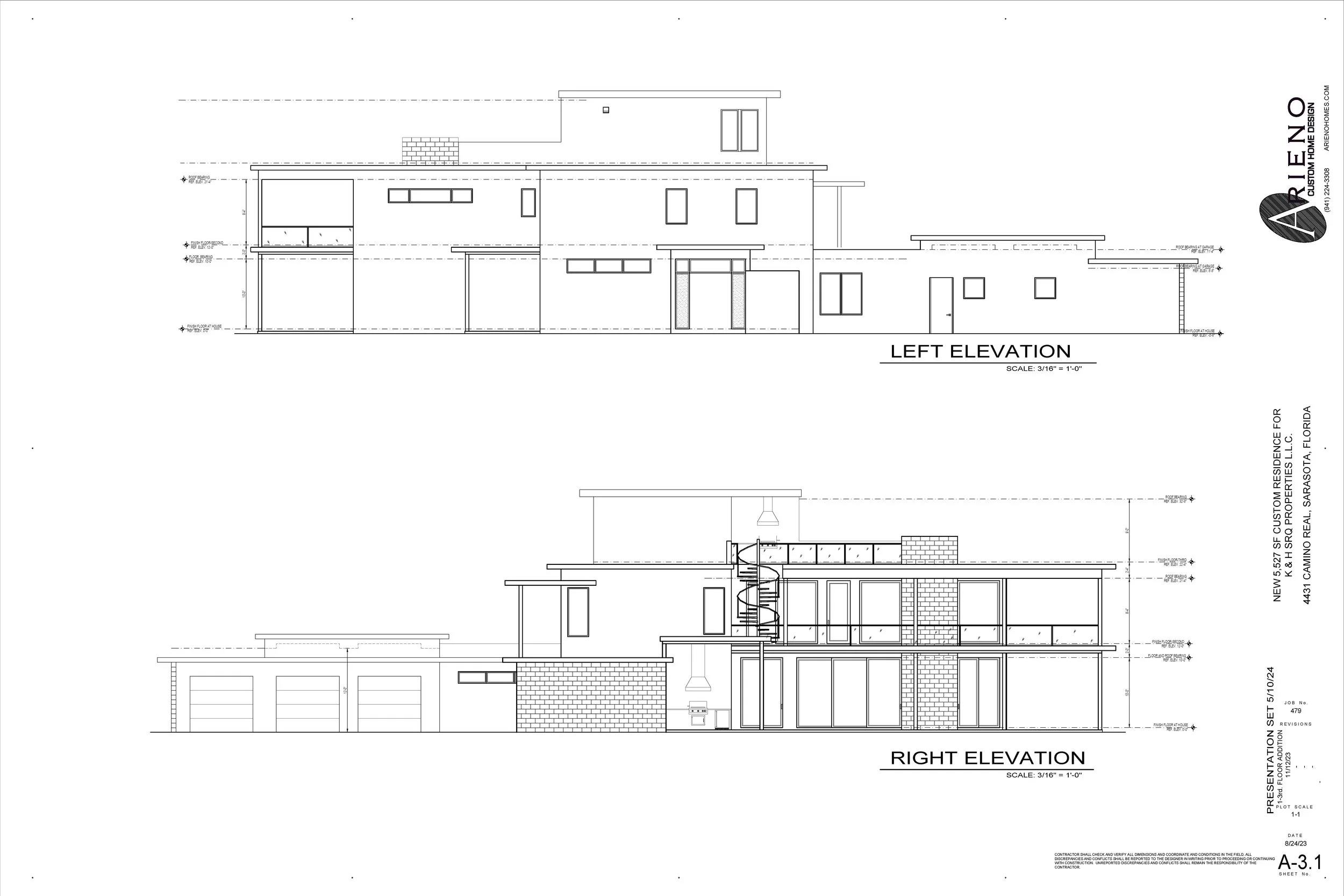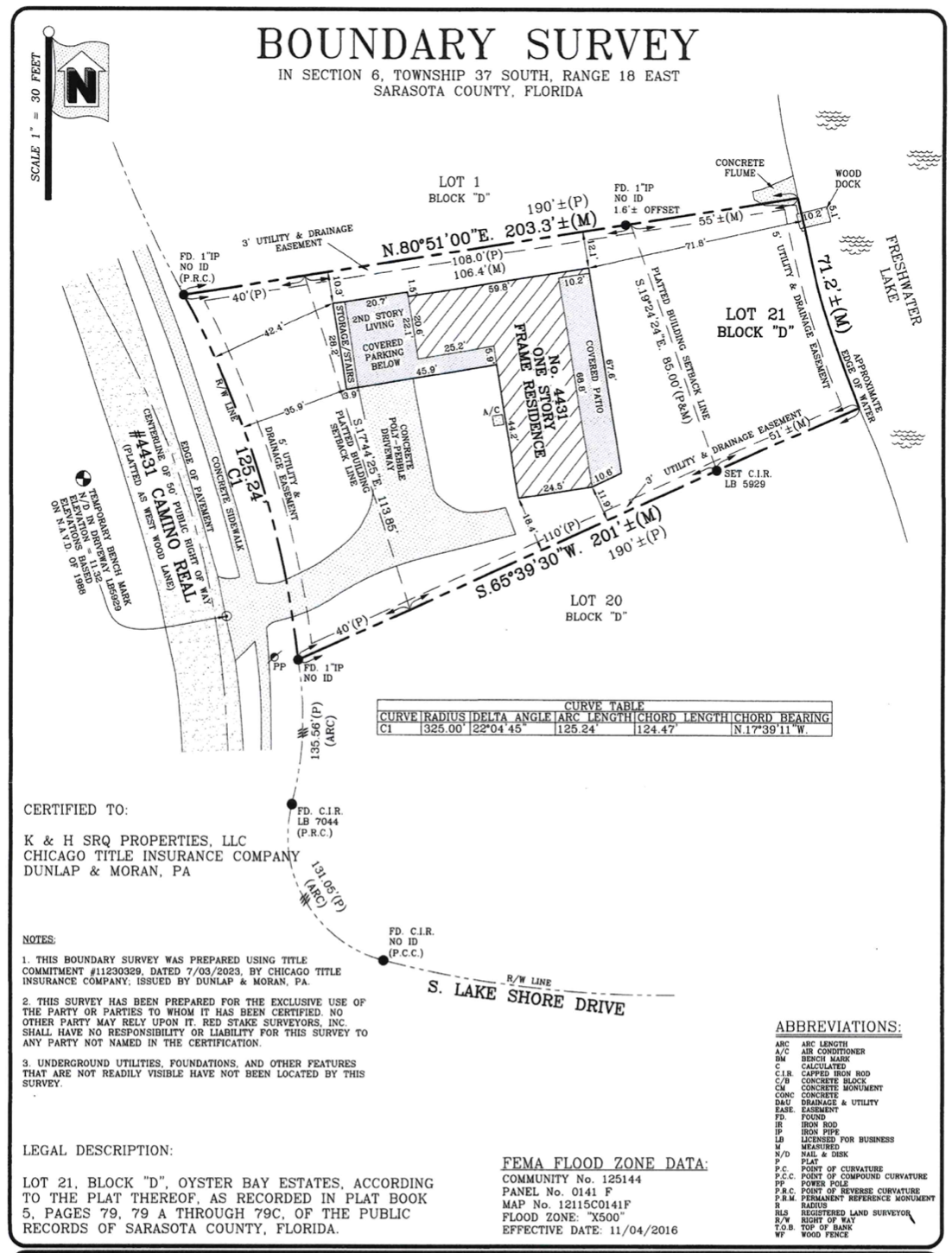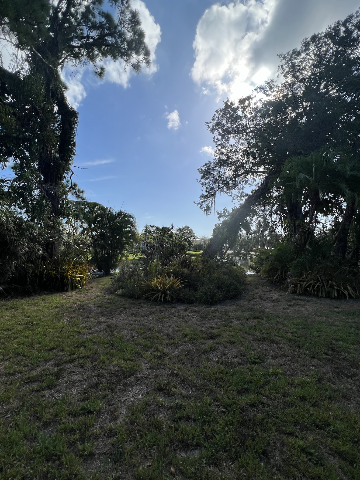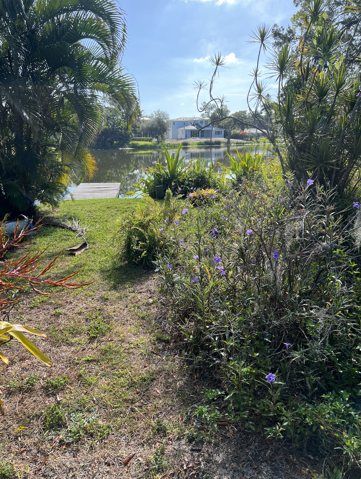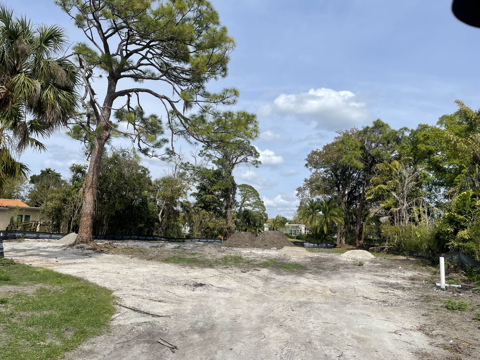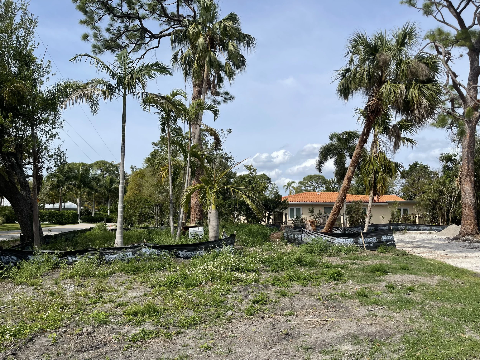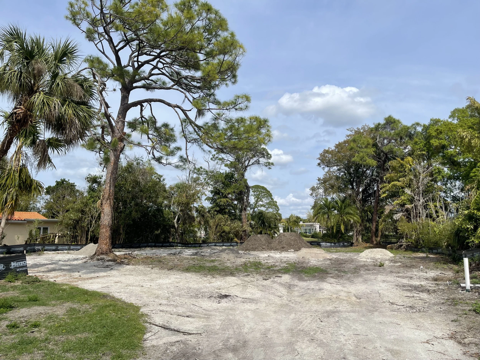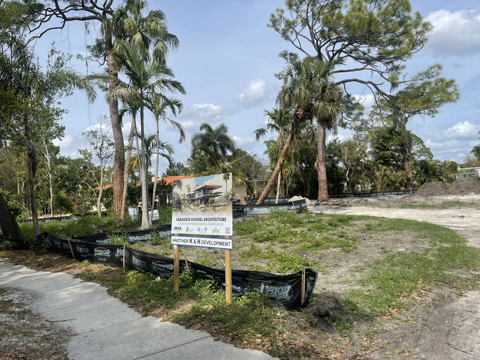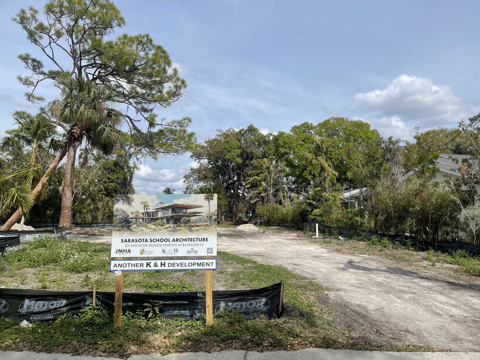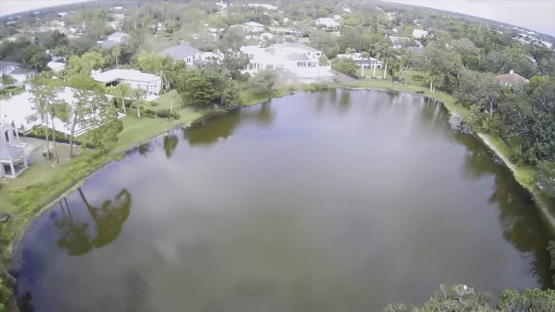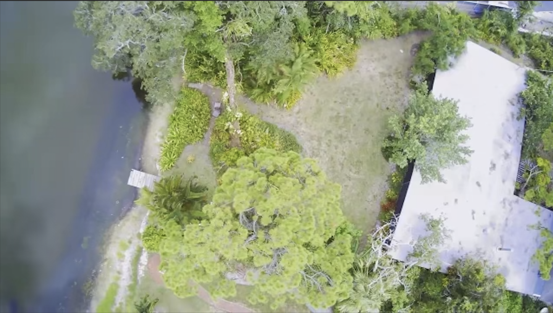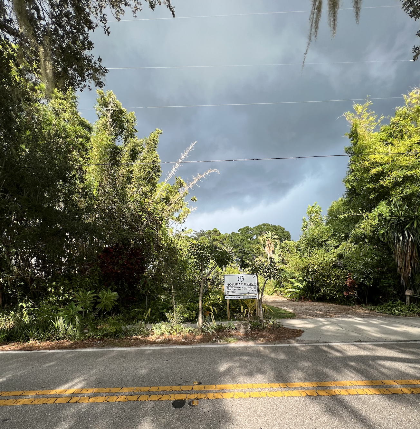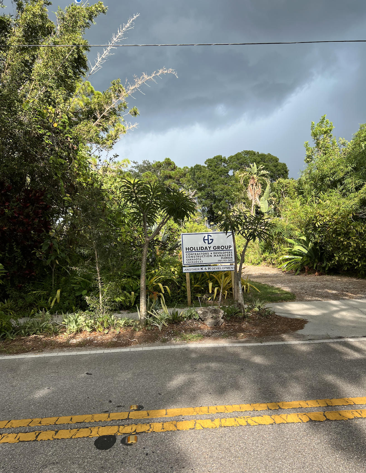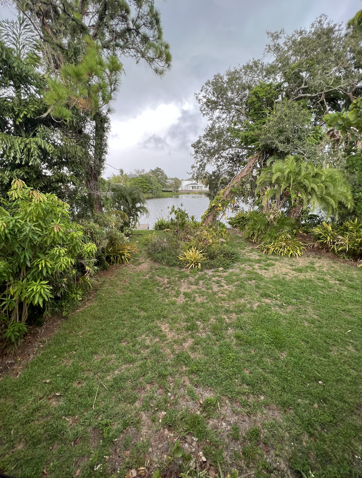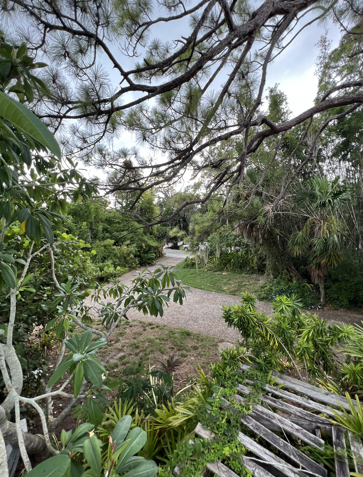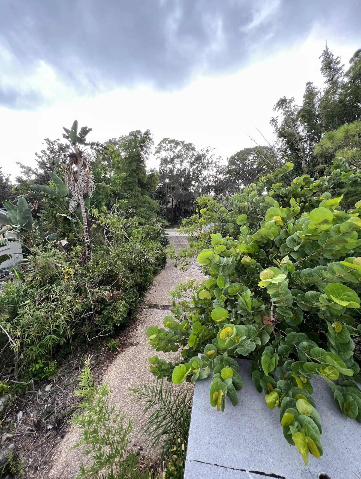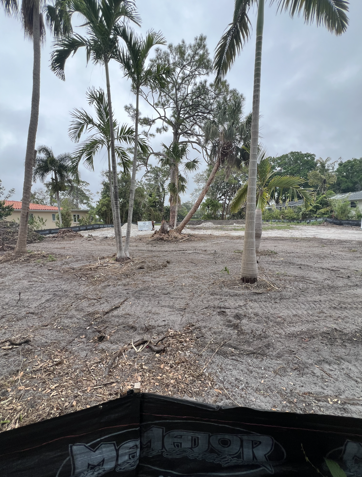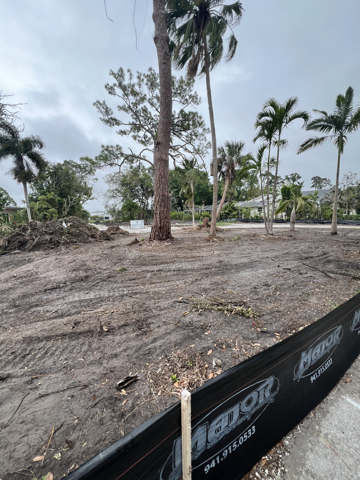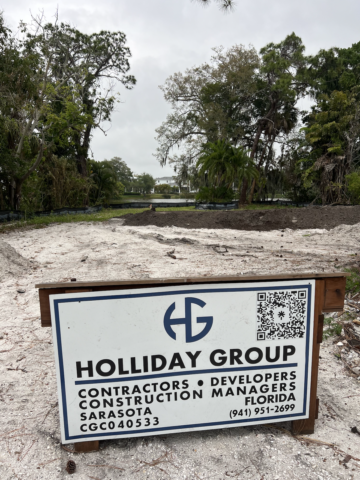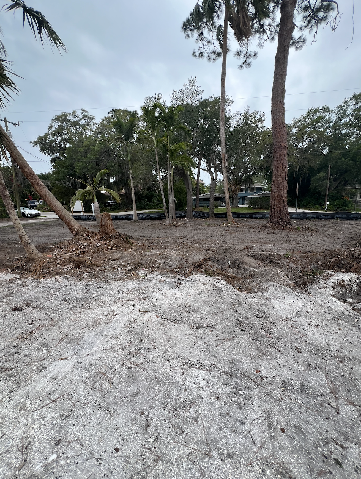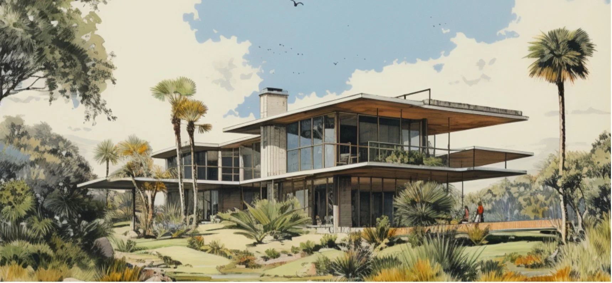
K+H Camino Development
This incredible 18,000+ SF property will be the new home to a stunning Sarasota School Modern Style Designed Home that is 5527 SF with 9586 SF of total living space. This development is located in Oyster Bay Estates on a large freshwater lake with over 70’ of Lake Front. Below are images of this incredible, lush property as well as renderings of the new home and floor plans. Please call Ryan Carson at 941-685-2879 with any questions or interest and click the button below to find out more.
5,527 SF Home with 9,586 SF of Total Living Space
The K+H Camino Development Package includes all of the below items and is listed for
$7.5 Million
80 hours of Interior Design Services
For assistance with the development of the final interior design finish schedule.
Upgraded Appliance Package
To include Wolf, Cove, and SupZero appliances.
3 Car Garage
With a 12’ ceiling for possible lifts for up to 6 cars.
Gas Grills, Cook-Top, and Fireplace
3 Level Elevator
Three level elevator with glass doors extending to the rooftop enclosure and patio.
Window & Door Systems
An option or combination of PGT Winguard and/or Origin windows and exterior door systems. All impact for 150 MPH wind loads with Low E coatings.
Custom Plywood Cabinet Boxes
With an assortment of options for style and finish of doors and drawers.
Icynene Insulation
Icynene open cell spray foam insulation in all ceiling areas.
All Countertops To Include Quartz
HVAC System
Multi-zone 16 SEER HVAC system with advances filtration systems.
Saltwater Pool & Spa
With a paver patio and outdoor kitchen.



